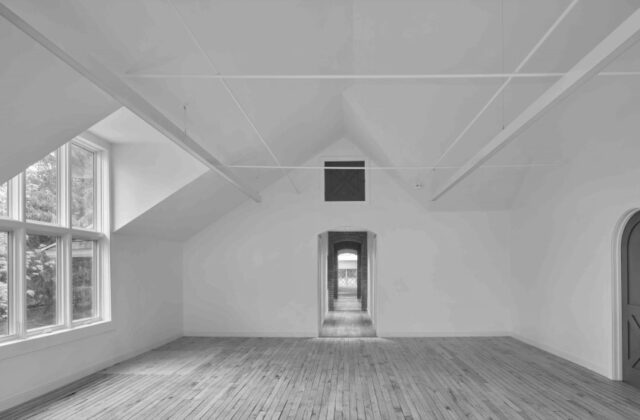Restoration Takes Yale Art Barn from Stable to Star
Renovation seamlessly integrates the new with the historic
Text by Andra Moss
Photos by Rob Benson Photography
The Art Barn on the Battell Stoeckel Estate in Norfolk has emerged from a year-long renovation with its original features intact, stunning architectural elements uncovered, and new design features added to create a modern, flexible space where art and music can flourish for decades to come.
Originally built in 1898, the 15,000-square-foot building held a stable for horses on the ground floor and cows in the basement of the west wing, and a space for carriages, and later automobiles and the occasional Stoeckel party, in the east wing. It was decided in 1939 that the structure would be an ideal site for art making, and it was donated to Yale University for music and art education. The animals were rehomed, local architect Alfredo Taylor was enlisted for the physical transformation and the Norfolk Art School opened on July 31, 1946.
Some 75 years on, a new, yet remarkably familiar, space has emerged under the expert eye of architect John Martin and the support of the trustees of the Ellen Battell Stoeckel Trust, ready to welcome the summer 2022 cohort of the Yale Norfolk School of Art. Throughout the process to structurally repair and stabilize the Art Barn, says Jack Beecher, director of operations for the Ellen Battell Stoeckel Trust, “a lot of things emerged. We made a lot of decisions on the fly as we discovered and uncovered things.”
The footprint of the building remains unchanged. Viewed from the front gateway, the exterior is as it has been for nearly 125 years, improved by the removal of fire escapes, the addition of gutters for drainage, and new cedar shakes, selected to match as closely as possible those of the Music Shed down the hill.
The artistry of the renovation begins at the front threshold. A ramp and automatic door now provide a barrier-free accessible entry into the central pavilion, where horse-drawn carriages once were hosed clean. This space is now a light-filled entry with two offices and a computer/printer room.
The removal of plaster and drywall in this area revealed not only the original brick wall but also an arched opening in the middle of the wall—once the entryway to the tack room. Serendipitously, the space exactly fit an elevator. Beecher calls it “divine intervention.” Bricks were removed on either side of the elevator arch to incorporate two new openings that now lead to a wraparound staircase. Granite lintels were added to match originals discovered above other doorways. The arched opening soon became a motif for the new space.
Immediately to the east, the multipurpose/gallery room now has glass doors that carry light through but can be closed off, creating a space made comfortable by two split heat and air conditioning units.
The beadboard ceiling throughout much of the building was another fortuitous discovery. Its restoration involved a technique called “soda blasting,” as opposed to sand blasting, which scars the wood. “We had an inch of bicarbonate of soda on the floor,” recalls Beecher. “It was a mess.”
Turning down the west wing, where horse stalls once lined the corridor (and where manure and hay chutes can still be spotted), one finds revamped studios—utilized by art students in early summer and music program fellows later in the season—awash in afternoon light streaming through newly restored historic windows. The building now holds 32 studios, with several larger studios specially designed to accommodate quartet practice and easily subdivided by an integrated room divider.
The barn is now brilliantly lit throughout, with energy efficient LED lighting, thanks to a major budget item to replace all the building’s electricals. Also costly yet worth the investment: resurfacing the ground floor with leveling cement.
The thoughtful melding of the old and new continues upstairs. The small stage remains in the previous community art room. There is now a full, dedicated dark room. A farm sink found elsewhere in the building fits perfectly in a niche of the wet room, which also holds a shower space for rinsing silk screening equipment. In the printmaking loft, Martin reworked the formerly open space to carve out four new studios while leaving plenty of room for the behemoth press for copper etching.
A surprise find upstairs was the original thick maple strip flooring. Newly refinished, it practically glows. The 1898 exterior cupolas now hold ventilation fans to supply natural cooling air to the indoor spaces in each wing. Whimsical eyebrow windows and exposed brick walls were lovingly restored.
Beecher notes the outstanding workmanship of all who participated in the project, including Burlington Construction of Torrington, the construction manager. Newly crafted beams “look like they were here forever,” he says admiringly, adding that “the woodworkers and painters were extremely committed to the integrity of the space.” Pointing to an original beam that has been freshly stripped, he offers the highest praise: “The guy that stained these beams was a true artist.”
The sensitive and striking restoration of the Art Barn is already receiving acclaim. In November, John Martin Assoc. Architects was awarded the highest honor for an interior architecture project by the Connecticut chapter of the American Institute of Architects.
Most important, the gracious space that is the Art Barn once again stands ready to nurture and showcase the arts in Norfolk as it has for more than seven decades.
The funds for the renovation are being raised locally by the Ellen Battell Stoeckel Estate, which received an anonymous gift of $1 million from the community, a challenge grant that has been met, according to trustee David Low. The overall $2.35 million capital campaign will also support completion of the courtyard by the time the art students return in May.

