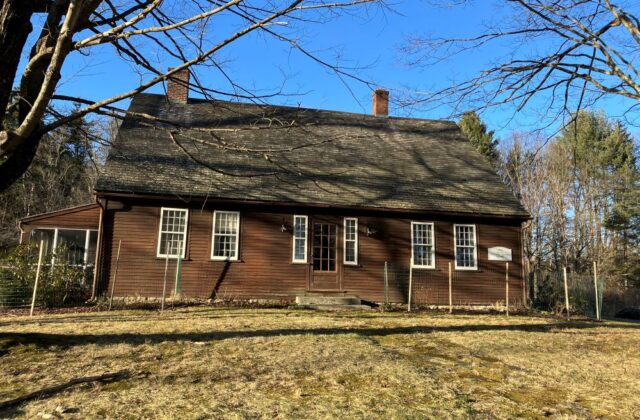This Old Norfolk House
Stevens House

The Nathaniel Stevens House is at the corner of North Street and Old Colony Road.
By Joe Kelly
When our Puritan forebears arrived on these shores in the early 1600s, they were no doubt surprised to
discover how the traditional thatched roof cottages they knew from back home were no match for the
wind and cold of a typical New England winter. But it would have likely surprised them even more to
learn that for hundreds of years the house that they invented—the steeply roofed, tightly shingled Cape
Cod cottage—would remain an American icon. Formed by tradition, adapted to necessity, the Cape
speaks deeply to our primal need for shelter. As the architect William Morgan notes in his thoughtful
and informative book “The Cape Cod Cottage,” when a child draws a picture of a house, it’s essentially a
Cape.
But one might not know of the Cape’s enduring popularity from tootling around Norfolk. Architecture
here is eclectic, but it trends more Victorian than Puritan. Among the 18th-century houses that are
being profiled in this ongoing Norfolk Now series, classic Capes are in the minority. They’re out there,
but one has to look for them. A good place to start is the Nathaniel Stevens house at the corner of North
Street (Route 272) and Old Colony Road.
Building a Cape in 1784
When Norfolk was first settled in the 1750s, large stretches of land around North Street and Old Colony
Road were owned at various times by Joshua Whitney (Norfolk’s first town clerk) and early settlers John
Camp and Brotherton Seward. After 1764, when Camp’s granddaughter Lois married Nathaniel Stevens,
the son of a prominent family in Killingworth, the property became theirs.
By then the land already had a primitive dwelling—a 500-square-foot, 1½ story structure that now
serves as the kitchen. Its low ceiling, hand-hewn beams and 18-inch-wide floorboards—sometimes
called King’s boards because in colonial times wide-diameter trees might be set aside to make masts for
the Royal Navy—are all telltale signs that this is the oldest part of the house. (The historical plaque on
the building lists the date of construction as 1764, the year of the Camp-Stevens marriage, but this
original part of the house is likely even older than that.)
It’s a classic Cape—a sturdy, rectangular box with a simple floor plan and a true, Puritanical lack of
architectural embellishment.
The front door facing Old Colony Road opens onto a wide central hall. Off this are four rooms—two
parlors, a dining room and today a bedroom—all roughly the same size, all with exposed beams, some
cased and chamfered. In what was the only real concession to modernity, the Stevens house was built
with two chimneys, allowing a fireplace in each of the four downstairs rooms. (The earliest Capes were
built around a single hearth.)
At the end of the central hall, a stairway leads up to rooms arranged in roughly the same configuration.
Viewed from Old Colony Road, one might not realize that the Nathaniel Stevens house has a second
floor. To counter the winds coming off the Atlantic, the Puritans not only replaced thatch with shingles,
they also tucked upstairs rooms under the steep roof and only put windows for those rooms at the gable
ends of the house. That’s why classic Capes like the Stevens house seem to be more roof than anything
else, and that no doubt worked well in the harsh climate of Connecticut’s Northwest Corner.
The Business of a Hatter
Of course, another way to stay warm in the winter (and cool in the summer) is to wear a hat. For three
generations, the Stevens men—Nathaniel Sr., his middle son, Nathaniel Jr., and Nathaniel Jr.’s youngest
son, Halsey—carried on an active business making hats for men and women, adults and children. One of
Halsey’s creations, with his distinctive label, is part of the collection of the Norfolk Historical Society.
Ledger books over several decades, also in the collection, show an active business with hundreds of
sales. A simple boy’s hat might go for six to seven shillings. A hat for an adult made of felt or merino
wool might be double that. (Although post-Revolutionary America had adopted the decimal system,
many transactions were still done using English currency.)
As the hatting business flourished, the Stevens family rose in prominence. Nathaniel Stevens Jr., like his
father, held town offices and served for years in the state legislature. With his wife, Elizabeth, he had
seven children and became connected through work and marriage with other leading Norfolk families.
Their oldest son, Benjamin, attended Williams College and then apprenticed in the law office of
Augustus Pettibone. Phebe, their oldest daughter, married Asa Welch MD, son of Dr. Benjamin Welch,
Norfolk’s second doctor. Their youngest daughter, Jerusha, married E. Grove Lawrence, who would go
on to become one of Norfolk’s most successful retailers and industrialists. Their youngest son, Halsey,
who took over the hat business, married Dasiah Humphrey Pettibone.
But with Halsey’s death in 1837, the hatting business ends. Perhaps just as well. Danbury was on its way
to becoming a major hat manufacturing center. As better roads and canals made the transport of goods
easier and cheaper, many local, craft-based trades would get enveloped in larger, water-powered
industrial enterprises. That transition was already playing out in Norfolk as more factories were
appearing along the Blackberry River. While no longer hatters, the Stevens family would continue to play
a major role in this new era, as illustrated by the career of Nathaniel Jr.’s grandson, Nathaniel B.
Stevens.
This is the first of two articles on the history of the Nathaniel Stevens house and the sixth in a series of
articles on 18th-century Norfolk houses. To date, close to 50 have been identified, spread over Norfolk’s
46.4 square miles.


